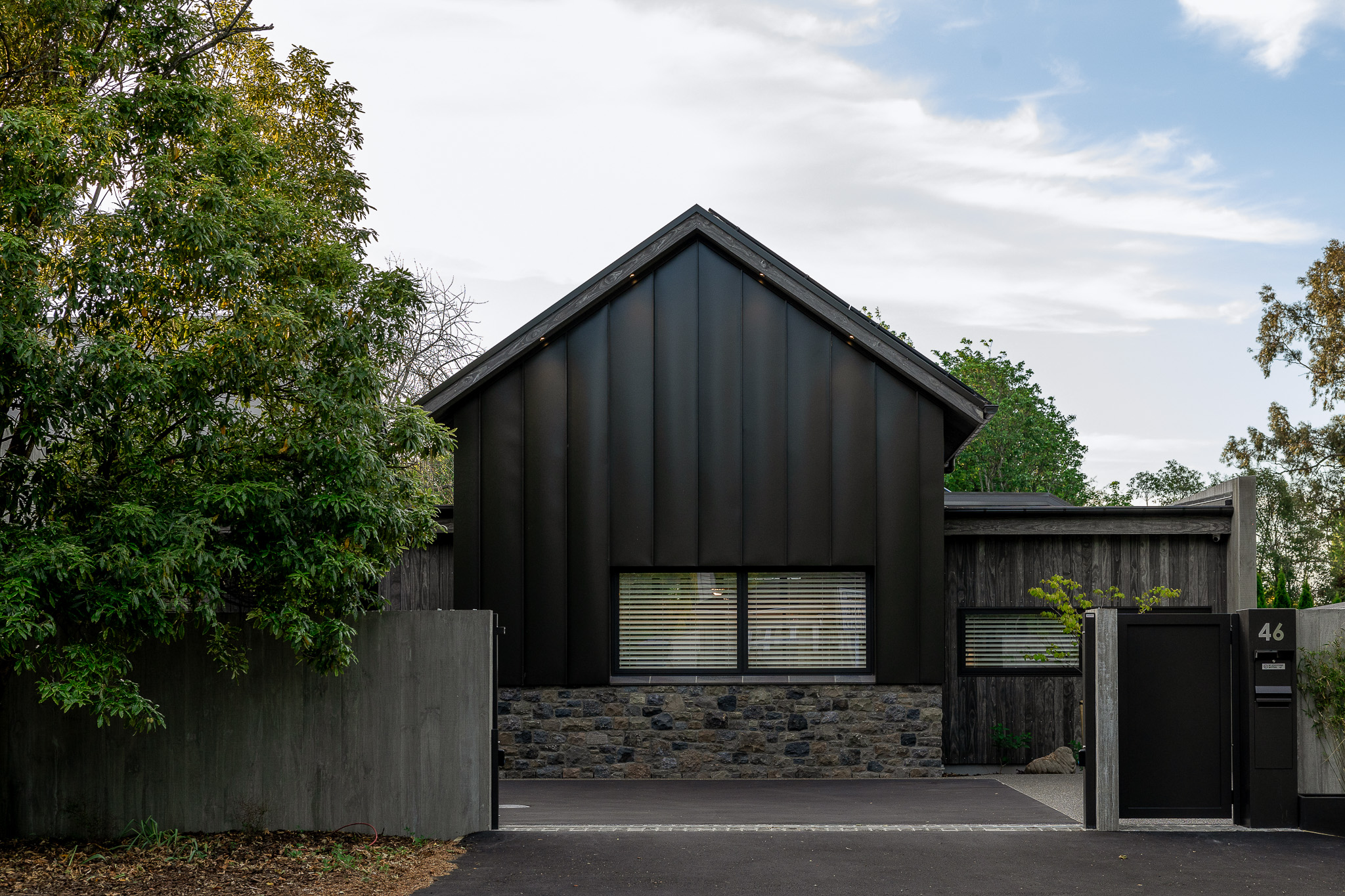PROJECT
Cornerstone on Cashmere

Cornerstone on Cashmere
Cashmere, Christchurch
Quantity Surveying, Project Management & Building completed by R+B Build.
Set on a corner site, this home captures your attention as you drive past. With its striking gable roof and concrete precast panels, the design draws you in immediately.
Walking up to this home, you are greeted by a bold and imposing exterior, where rugged stonework contrasts beautifully with sleek panelled cladding.
Stepping inside, the transition from the strong exterior to the light-filled interior feels like entering a peaceful retreat, where a full-height glass window frames the garden beyond. The space feels tranquil and reminiscent of a Japanese-inspired retreat.
The owners (who wish to remain anonymous) envision a home filled with natural light, intimate spaces, and a seamless connection to the outdoors. They want the garden to feel like an integral part of the home, visible and accessible at every turn.
The layout is thoughtfully divided into private and public wings. Venturing into the private wing, you walk past wooden sculptural panels that can be closed or opened to let light in and offer privacy. At the end of the hallway, a side garden comes into view, offering another serene glimpse of the outdoors. Here, hidden hinge full-height doors and negative skirting details allow the architecture to blend in, letting the garden be the feature.
The private wing houses two guest rooms, a bathroom, laundry, and a separate toilet. The master bedroom is a refuge, offering privacy while maintaining a strong connection to the garden. The ensuite features a stained-glass window salvaged from the previous home on the site. This pane of glass casts dazzling patterns of light as the sun streams in.
In the public wing, expansive views of the garden continue to take prominence. This area is divided into three key spaces: the kitchen and dining area, a cosy reading room, and a media room. Tucked discreetly off the kitchen is an office, providing perfect access to plan recipes and seamlessly transition into cooking.
As you step outside into the garden, the sense of peacefulness deepens. Round skylights, peppered throughout the veranda, offer glimpses of the sky while softening the angular rooflines. David Miller, the designer behind this project, explains that the circular skylights are introduced to balance and soften the sharp lines of the architecture.
The garden itself feels like an oasis, carefully designed to complement the architecture of the home. Circular stepping stones, Japanese-inspired plantings, and a mirrored sculpture all come together to create a space that feels like a retreat. It’s a hidden sanctuary that feels worlds away from the outside, revealing itself only as you journey through the home.
As you exit the home, you are amazed at how this compact suburban site can a home that feels like a retreat and a safe haven for family and friends to enjoy and relax.
This home has something special, and that’s the personal touches and thought behind every detail
Built by: R&B Build
Architecture by: David Miller from RBA Studio
Photography by: Kelly Shakespeare
Film and Edited by Jono Smit
Landscape Design by: Goom Landscapes
Electrical Design by: VT Electrical
Engineering by: Tetrad Consulting
Kitchen and Joinery by: Ryan’s Kitchen